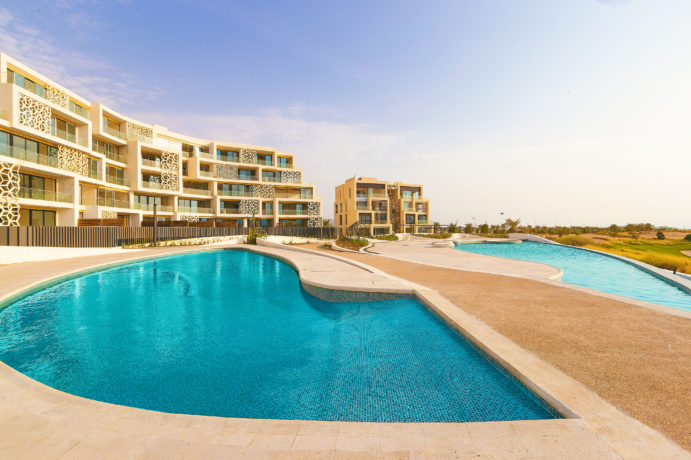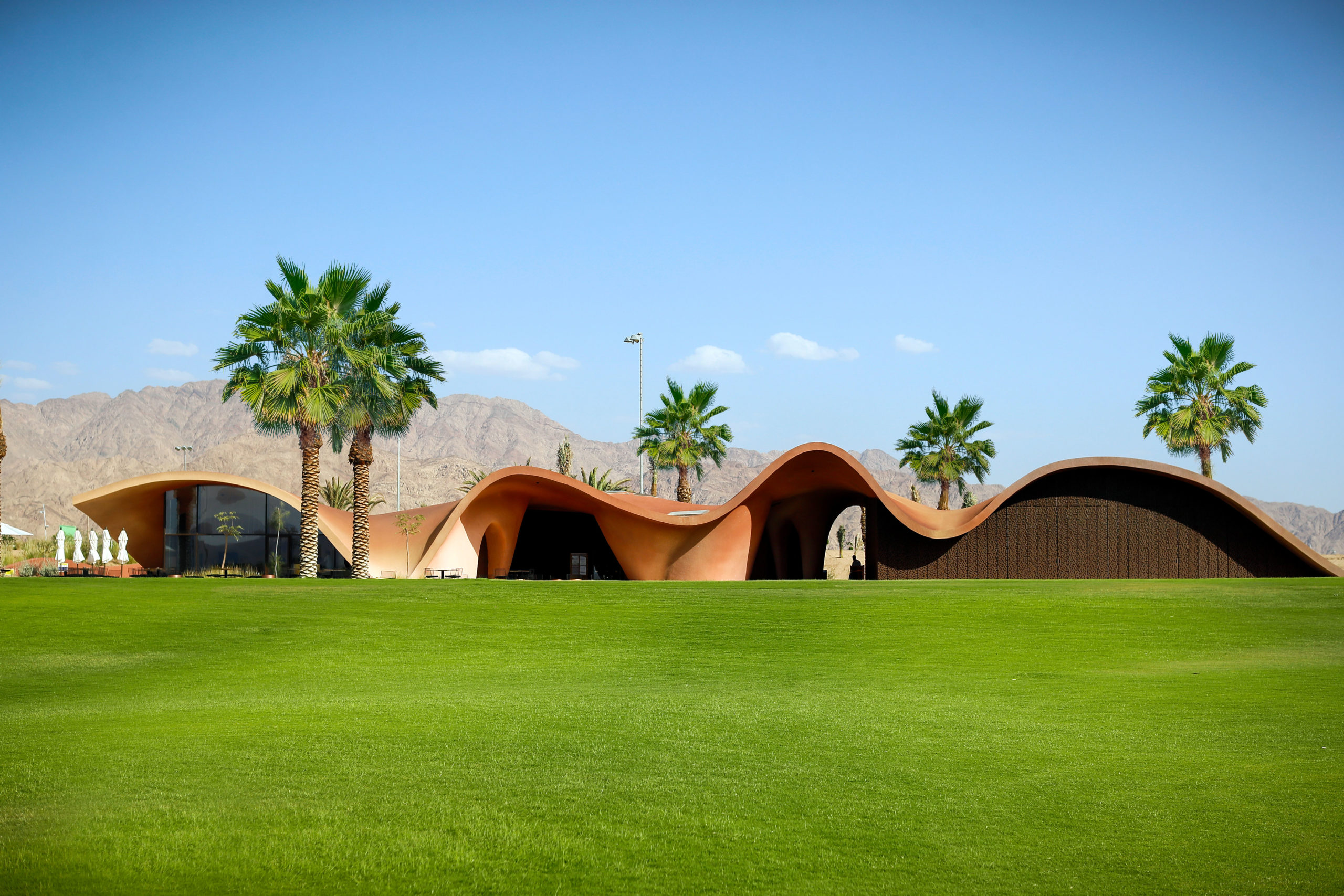
| 23-12-18
Call us: +962 320 94000
Search

That Field of Dreams line – ‘If you build it, they will come’ – might as well have been coined with Jordan’s Ayla Oasis in mind. Sprawling over 4.3 million sq m on the Red Sea’s Aqaba coastline, the first phase of the ambitious mixed-use development (which includes 17 km of new waterfront) is already complete. And for now, at least, its centrepiece is unquestionably Oppenheim Architects’ Ayla Golf Academy and Clubhouse.
Curving across the horizon like a granular sine wave, the dun-hued complex – created out of local stone, clay, glass and metal – was inspired by the backdrop of dune-scape and desert mountains, whilst Corten steel panels perforated to echo a mashrabiya screen keep desert heat and sun at bay.
The academy, itself, is a sequence of swooping concrete shells and sits in front of the driving range and the 18-hole Greg Norman-designed golf-course, looking for all the world like a slinky offspring of Zaha Hadid and Jørn Utzon.
Of course, if the heat gets too much, there are indoor swing and putting studios, though you’ll probably find us at the all-day bar and restaurant tucking into head chef Raed Abu Zeineh’s salmon steak, and risotto of tiger prawns.
Written by: DAVEN WU
The original article can be found on “Wallpaper” website.